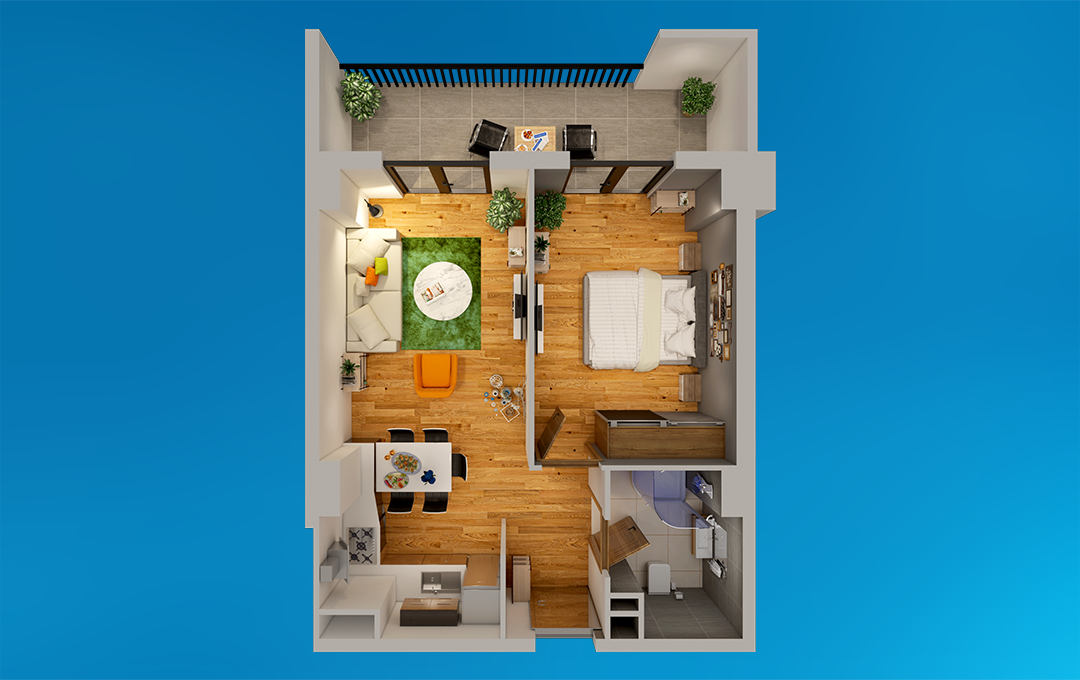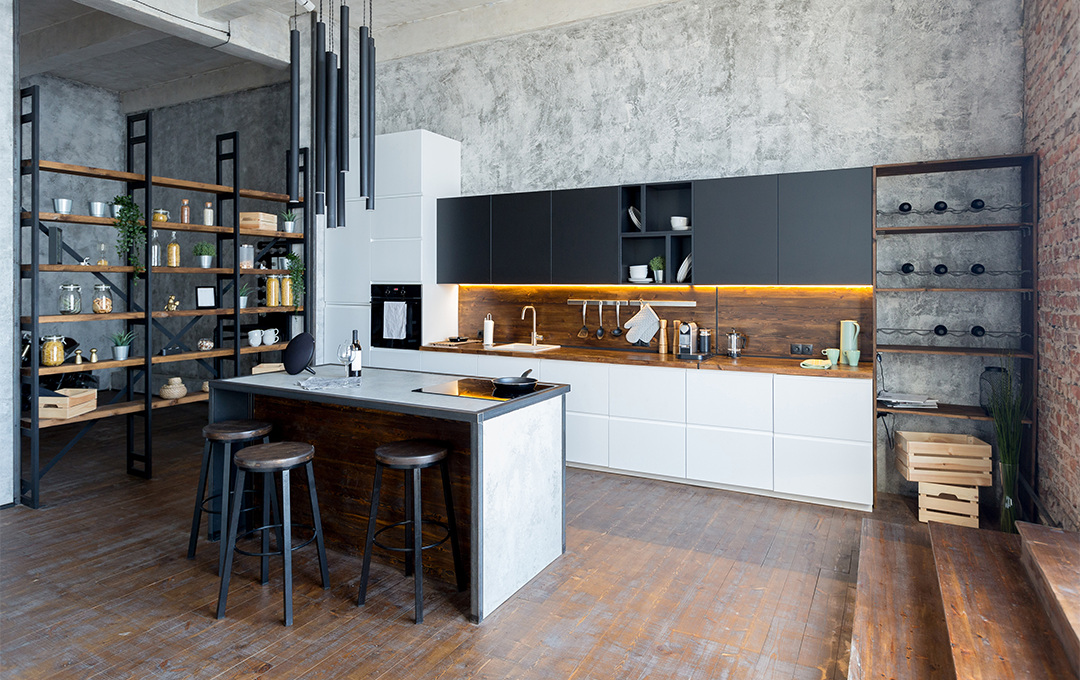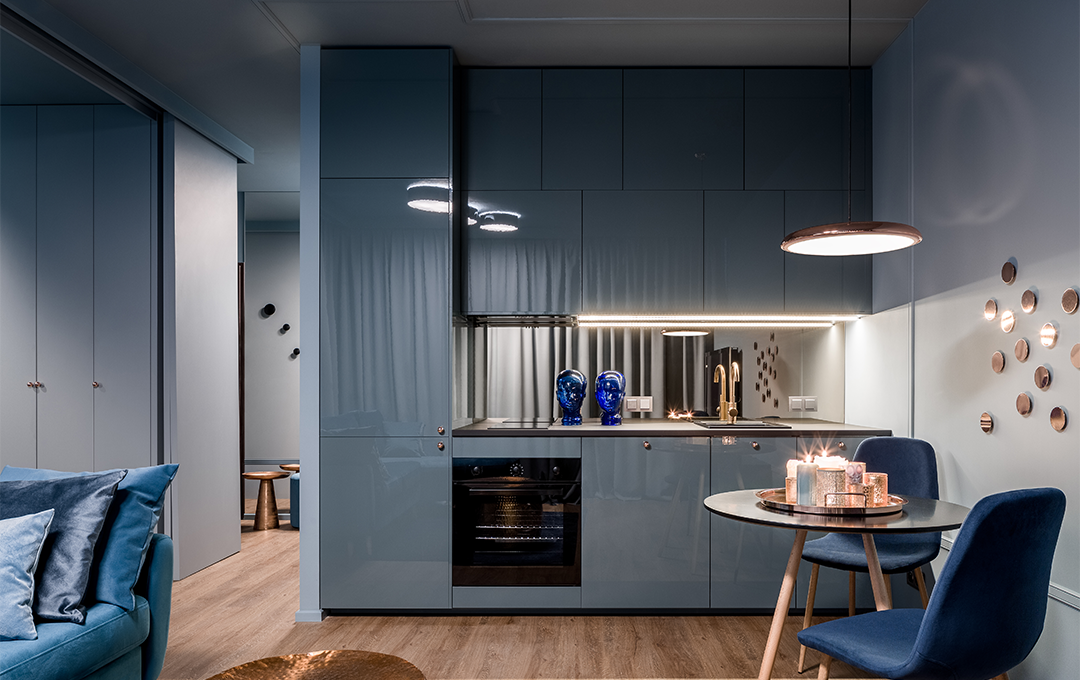Design Ideas For A Combined 20m2 Kitchen and Living Room Area
#Interior
If you decide to buy a real estate in Tbilisi, we will remind you that Archi offers a wide choice of apartments. Archi’s wide variety of apartments are available in all districts of Tbilisi to suit every taste. Apart from studio apartments, customers can buy an apartment with an isolated kitchen and living room. The right design is key in creating a comfortable atmosphere for you and your guests. If you decide to buy a 20 m2 studio apartment with a combined kitchen and living room, have a look at some tips on how to create an effective design.

In an apartment with a 20 m2 combined kitchen and living room area, only a fifth of the space should be devoted to the kitchen and the rest to the living room. Thus, you will create a cozy atmosphere for a family gathering. Leave some space between a sink, gas hob, and fridge so you can easily move around in the kitchen. Use a dining table to separate the kitchen from the living room. Mirrors and smooth surfaces are necessary accessories for the studio apartment. They make the space look bigger.
Although the kitchen and living room are combined into a single space, these two areas should be isolated and maintain their separate functions. To separate the kitchen from the living room, use different items such as a cardboard partition that can be shaped into a geometric shape, a bar counter, a movable partition that is a very interesting and practical solution to keep the two zones isolated or combined or simply choose different floorings for the kitchen and the living room. Besides, the two areas can effectively be separated by colors, lights, wooden accessories, and furniture.

Keep in mind that 20 m2 is not a large space. You need to use warm and light colors for the walls, medium colors for the flooring, and the ceiling to make the space look bigger. Avoid dark colors as they tend to shrink a space. If you choose neutral colors for the floor, laminate flooring will be the right choice. Additionally, use rugs to create a special style.
Choose the furniture that will save space. Install the kitchen furniture so that the G-shaped design is created. Use hanging boxes, shelves, and storages to save and declutter the space. Apart from saving the space, try to think about how your kitchen should look like. Paint the walls with the same colors as the furniture to create a pleasant atmosphere. For example, paint the kitchen walls green or yellow and use the same color furniture in the room. As a result, you will have a contrasting, interesting, and creative design.

If you are planning to host family and friend gatherings, you need more free space in your studio apartment. Sofa, several chairs, and a coffee table are the furniture you need to create a cozy interior and save the space at the same time. Similarly to the kitchen, use hanging shelves for the living room. Besides, add movable curtains so you can regulate the amount of light entering the living room. Natural sunlight will make the room look bigger.
If you want to buy multi-purpose furniture for the apartment with an area of 20 m2, you can use the Archi Card. You receive the discount card immediately after you move in the Archi apartment. The card gives you the possibility to buy furniture at Archi’s partner companies with great discounts.







